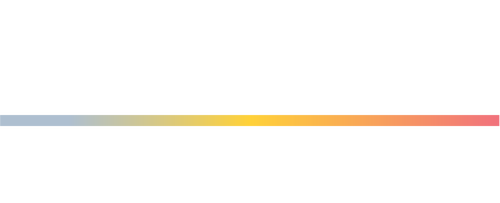My Sold Listings
Alexandria Area Residential Home
4001 Belle Rive Terrace Alexandria, VA 22309
Alexandria Area Residential Home
1011 N Washington Street N Alexandria, VA 22314
Alexandria Area Residential Home
7902 Lee Avenue Alexandria, VA 22308
Alexandria Area Residential Home
1409 Dade Lane Alexandria, VA 22308
Alexandria Area Residential Home
2006 Shenandoah Road Alexandria, VA 22308
Alexandria Area Residential Home
8629 Plymouth Road Alexandria, VA 22308
Alexandria Area Residential Home
7203 Park Terrace Drive Alexandria, VA 22307
Alexandria Area Residential Home
1105 Priscilla Lane Alexandria, VA 22308
Alexandria Area Residential Home
8515 Riverside Road Alexandria, VA 22308
Alexandria Area Residential Home
1615 Baltimore Road Alexandria, VA 22308
Alexandria Area Condominium
400 Madison Street 1904 Alexandria, VA 22314
Alexandria Area Residential Home
910 Dalebrook Drive Alexandria, VA 22308
Alexandria Area Residential Home
2412 Sherwood Hall Lane Alexandria, VA 22306
Alexandria Area Residential Home
8312 Rampart Court Alexandria, VA 22308
Alexandria Area Residential Home
8417 Conover Place Alexandria, VA 22308
Alexandria Area Residential Home
8709 Mercedes Court Alexandria, VA 22308
Alexandria Area Residential Home
1615 Sherwood Hall Lane Alexandria, VA 22306
Alexandria Area Residential Home
1106 Emerald Drive Alexandria, VA 22308
Alexandria Area Residential Home
1051 Dalebrook Drive Alexandria, VA 22308
Alexandria Area Townhome
601 S Saint Asaph Street S Alexandria, VA 22314
Alexandria Area Residential Home
1021 Priscilla Lane Alexandria, VA 22308
Alexandria Area Residential Home
804 Wolfe Street Alexandria, VA 22314
Alexandria Area Residential Home
9415 Macklin Court Alexandria, VA 22309
Alexandria Area Residential Home
1011 Emerald Drive Alexandria, VA 22308
Alexandria Area Residential Home
8422 Crowley Place Alexandria, VA 22308
Alexandria Area Residential Home
1117 Westmoreland Road Alexandria, VA 22308
Alexandria Area Residential Home
819 Eden Court Alexandria, VA 22308
Alexandria Area Townhome
821 S Royal Street Alexandria, VA 22314
Alexandria Area Residential Home
1117 Anesbury Lane Alexandria, VA 22308
Alexandria Area Residential Home
1111 Potomac Lane Alexandria, VA 22308
Alexandria Area Residential Home
8317 Lilac Lane Alexandria, VA 22308
Alexandria Area Residential Home
1043 Dalebrook Drive Alexandria, VA 22308
Alexandria Area Residential Home
8714 Standish Road Alexandria, VA 22308
Alexandria Area Residential Home
1127 Neal Drive Alexandria, VA 22308
Alexandria Area Residential Home
8804 Danewood Drive Alexandria, VA 22308
Alexandria Area Residential Home
7809 Evening Lane Alexandria, VA 22306
Alexandria Area Residential Home
1909 Paul Spring Road Alexandria, VA 22307
Alexandria Area Residential Home
2105 Wakefield Street Alexandria, VA 22308
Alexandria Area Residential Home
5505 Trin Street Alexandria, VA 22310
Alexandria Area Residential Home
1411 Ruffner Road Alexandria, VA 22302
Alexandria Area Residential Home
1066 Dalebrook Drive Alexandria, VA 22308
Alexandria Area Townhome
819 S Royal Street Alexandria, VA 22314
Alexandria Area Residential Home
8405 Crossley Place Alexandria, VA 22308
Alexandria Area Residential Home
1136 Greenway Road Alexandria, VA 22308
Alexandria Area Residential Home
8236 Governors Court Alexandria, VA 22308
Alexandria Area Residential Home
1118 Waynewood Boulevard Alexandria, VA 22308
Alexandria Area Residential Home
1703 Trenton Drive Alexandria, VA 22308
Alexandria Area Residential Home
8613 Bluedale Street Alexandria, VA 22308
Alexandria Area Residential Home
8822 Fort Hunt Road Alexandria, VA 22308
Alexandria Area Residential Home
4308 Rock Creek Road Alexandria, VA 22306
Alexandria Area Residential Home
1602 Baltimore Road Alexandria, VA 22308
Alexandria Area Residential Home
1304 Croton Drive Alexandria, VA 22308
Alexandria Area Residential Home
1601 Baltimore Road Alexandria, VA 22308
Alexandria Area Residential Home
2601 Londonderry Road Alexandria, VA 22308
Alexandria Area Residential Home
7819 Yorktown Drive Alexandria, VA 22308
Alexandria Area Residential Home
6910 Duke Drive Alexandria, VA 22307
Alexandria Area Condominium
900 N Washington Street 202E Alexandria, VA 22314
Arlington Area Residential Home
4936 14th Street S Arlington, VA 22204
Arlington Area Residential Home
5729 1st Street S Arlington, VA 22204
Alexandria Area Townhome
4000 Duke Street Alexandria, VA 22304
Alexandria Area Townhome
7447 Duddington Drive Alexandria, VA 22315
Alexandria Area Residential Home
3201 Hatcher Street Alexandria, VA 22303
Alexandria Area Condominium
5903 Mount Eagle Drive 310 Alexandria, VA 22303
Alexandria Area Residential Home
707 Four Mile Road Alexandria, VA 22305
Alexandria Area Residential Home
1615 Baltimore Road Alexandria, VA 22308
Arlington Area Condominium
3600 S Glebe Road 813W Arlington, VA 22202
Reston Area Condominium
11212 Chestnut Grove Square 11212-113 Reston, VA 20190
Alexandria Area Condominium
1804 W Abingdon Drive 102 Alexandria, VA 22314
Alexandria Area Rental Home
915 Dresden Court Alexandria, VA 22308
Alexandria Area Rental Home
8826 Fircrest Place Alexandria, VA 22308
Alexandria Area Rental Home
1250 S Washington Street 222 Alexandria, VA 22314
Alexandria Area Rental Home
6622 10th Street C2 Alexandria, VA 22307
Alexandria Area Rental Home
5904 Mount Eagle Drive 1207 Alexandria, VA 22303
Alexandria Area Rental Home
5904 Mount Eagle Drive 107B Alexandria, VA 22303

PARTNERED AFFILIATES
Copyright © Corcoran 2023 – 2025. Corcoran and the Corcoran Logo are trademarks of Corcoran Group LLC. Corcoran Group LLC fully supports the principles of the Fair Housing Act and the Equal Opportunity Act. Each office is independently owned and operated. Any services or products provided by independently owned and operated offices are not provided by, affiliated with, or related to Corcoran Group LLC nor any of its affiliated companies.
© Corcoran McEnearney 2025. All rights reserved. DO NOT SELL MY PERSONAL INFORMATION
PARTNERED AFFILIATES
Copyright © Corcoran 2023 – 2025. Corcoran and the Corcoran Logo are trademarks of Corcoran Group LLC. Corcoran Group LLC fully supports the principles of the Fair Housing Act and the Equal Opportunity Act. Each office is independently owned and operated. Any services or products provided by independently owned and operated offices are not provided by, affiliated with, or related to Corcoran Group LLC nor any of its affiliated companies.
© Corcoran McEnearney 2025. All rights reserved.
DO NOT SELL MY PERSONAL INFORMATION







